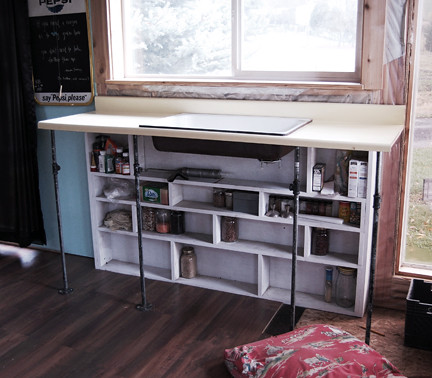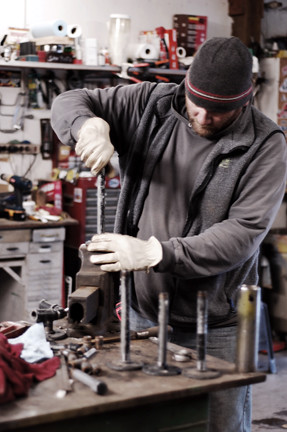It's not plumbed, so it's strictly a sink in the academic sense, but it's another place to stack things and it's a step in the right direction of Fall/Winter Interior Extragavanza. I just made that up to inspire Keith who has decided to be a SAHD for a bit and work on the interior of the house.
The fourth leg (far right) will be replaced with a cabinet that's going to be 90° from the wall on that end of the counter and that leg will be repurposed as a towel rack connected between the second and third legs. But this is quite a big step!
It's tall because Keith has had to bend to reach most sinks where we've lived. The things you get to change when you build your own house!
We bought the counter for $6 this summer at Home Resource in Missoula. It didn't have a pre-cut hole which was perfect for us because we had found a $10 sink we wanted to use mainly because it was a) cheap b) old c) upcycled and d) doesn't have fixture holes in it like so many modern sinks do. The pipes for the legs (including the "feet" or flanges if you're into the whole accuracy thing) came off a trailer a friend of Keith's had, so they were basically free. Add the couple hours (total) of labor and we're getting off pretty cheap.
Keith's made a cutting board out of oak scrap (just needs sanded and trimmed) that fits inside the sink, so it can actually act as more counter space if we need it.
Keith disassembling the pipe pieces we used for the legs.
He finished putting up all the little pieces of insulation in the roof that were waiting to be finished and I picked out a huge slab of barn wood to go on the half wall at the entry. It's a small project (in theory), so maybe that's next.




No comments:
Post a Comment